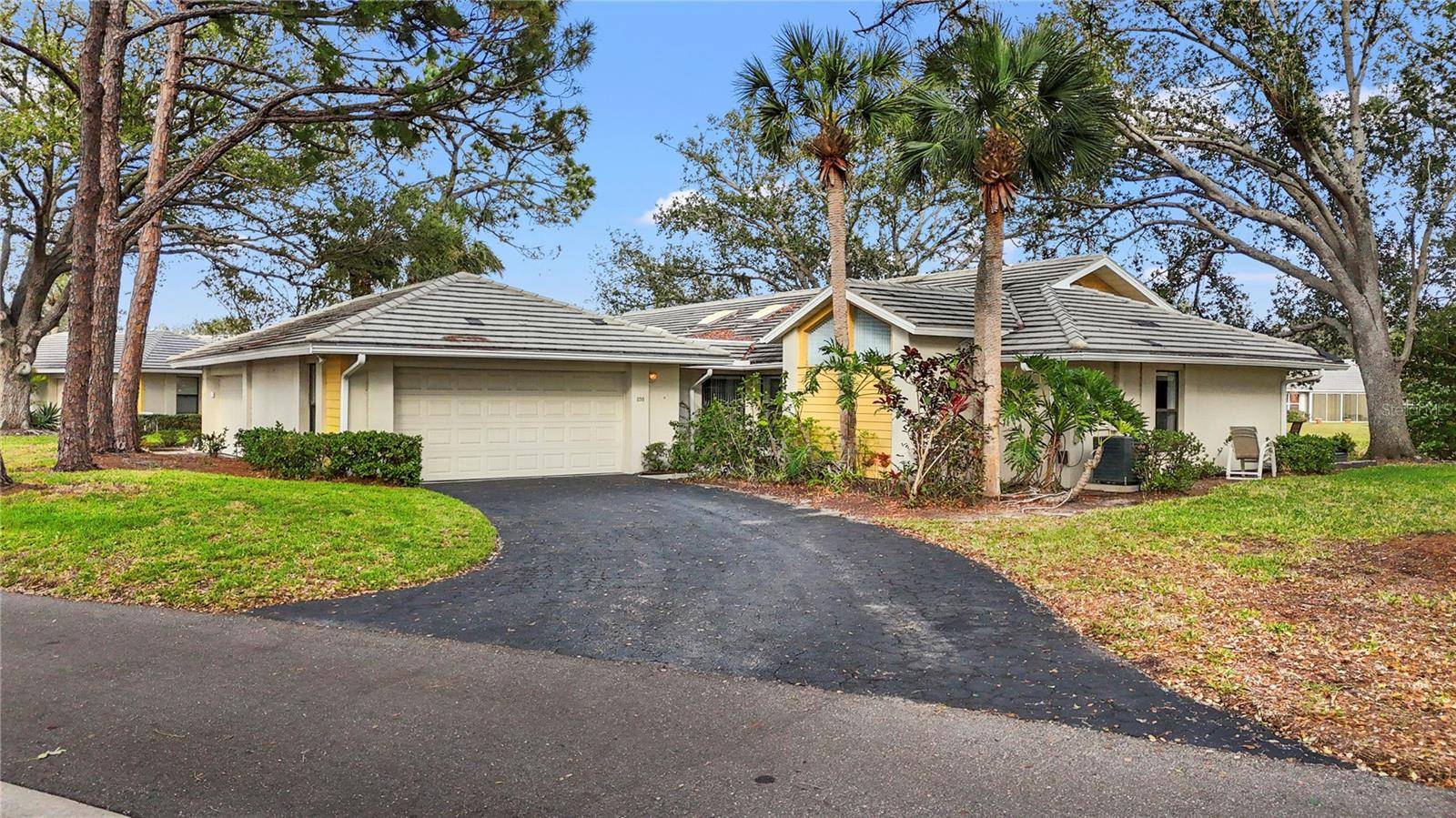3 Beds
2 Baths
1,566 SqFt
3 Beds
2 Baths
1,566 SqFt
Key Details
Property Type Condo
Sub Type Condominium
Listing Status Active
Purchase Type For Sale
Square Footage 1,566 sqft
Price per Sqft $175
Subdivision Myrtle Trace At Plan
MLS Listing ID C7506795
Bedrooms 3
Full Baths 2
Construction Status Completed
HOA Fees $2,627/qua
HOA Y/N Yes
Annual Recurring Fee 11063.0
Year Built 1984
Annual Tax Amount $3,227
Lot Size 63.030 Acres
Acres 63.03
Property Sub-Type Condominium
Source Stellar MLS
Property Description
The sun-drenched Florida room with floor-to-ceiling glass sliders blends indoor and outdoor living beautifully, while vaulted ceilings and skylights flood the home with warmth and natural light. The updated kitchen features wood cabinetry, solid surface counters, and stainless steel appliances—ready for your favorite culinary creations.
The spacious owner's suite is a true retreat with dual vanities, a walk-in shower, and tranquil water views. The sparkling master bath features elegant crystal chandeliers that add a touch of luxury to your everyday routine.
A rare gem in the community, the third bedroom was once a patio or terrace—now transformed into a full bedroom, ideal for guests, a home office, or cozy hideaway. Just outside, a separate patio space offers the perfect spot to soak in the Florida sunshine or enjoy a cool shandy beneath the shade of the oaks.
Myrtle Trace is lined with majestic oak trees and charming brick roundabouts that give it a picture-perfect, tucked-away feel. The community offers a heated pool, a welcoming clubhouse, and year-round social events where neighbors truly become friends.
And when you're ready to explore, you're minutes from charming downtown Venice, beautiful Gulf beaches, shopping, dining, and the new Wellen Park entertainment district. The Plantation Golf & Country Club is just around the corner for world-class golf and amenities.
Whether you're relaxing poolside, catching sunsets on the lanai, or exploring everything the area has to offer, this home is the perfect place to make lasting memories. Don't miss out—schedule your showing today.
Location
State FL
County Sarasota
Community Myrtle Trace At Plan
Area 34293 - Venice
Zoning RSF2
Rooms
Other Rooms Attic, Family Room, Florida Room, Inside Utility
Interior
Interior Features Ceiling Fans(s), Eat-in Kitchen, High Ceilings, Primary Bedroom Main Floor, Thermostat, Walk-In Closet(s)
Heating Electric
Cooling Central Air
Flooring Carpet, Tile
Fireplace false
Appliance Convection Oven, Dishwasher, Disposal, Dryer, Range, Refrigerator, Washer
Laundry Electric Dryer Hookup, Inside, Laundry Closet, Same Floor As Condo Unit, Washer Hookup
Exterior
Exterior Feature Courtyard, Private Mailbox, Sliding Doors
Parking Features Driveway
Garage Spaces 2.0
Community Features Buyer Approval Required, Clubhouse, Community Mailbox, Deed Restrictions, Pool
Utilities Available Cable Available, Cable Connected, Electricity Available, Electricity Connected, Phone Available
Amenities Available Pool
Waterfront Description Lake Front
View Y/N Yes
Water Access Yes
Water Access Desc Lake
View Garden, Park/Greenbelt, Trees/Woods, Water
Roof Type Tile
Porch Patio, Porch, Rear Porch
Attached Garage true
Garage true
Private Pool No
Building
Lot Description Landscaped, Street Dead-End, Paved
Story 1
Entry Level One
Foundation Slab
Sewer Public Sewer
Water Public
Structure Type Block,HardiPlank Type,Stucco
New Construction false
Construction Status Completed
Schools
Elementary Schools Taylor Ranch Elementary
Middle Schools Venice Area Middle
High Schools Venice Senior High
Others
Pets Allowed Yes
HOA Fee Include Common Area Taxes,Pool,Maintenance Structure,Maintenance Grounds,Maintenance,Management,Private Road,Sewer,Trash
Senior Community No
Pet Size Small (16-35 Lbs.)
Ownership Condominium
Monthly Total Fees $921
Acceptable Financing Cash, Conventional, FHA, VA Loan
Membership Fee Required Required
Listing Terms Cash, Conventional, FHA, VA Loan
Num of Pet 1
Special Listing Condition None
Virtual Tour https://youriguide.com/238_southampton_dr_venice_fl?ts=1741669383483

"My job is to find and attract mastery-based agents to the office, protect the culture, and make sure everyone is happy! "






